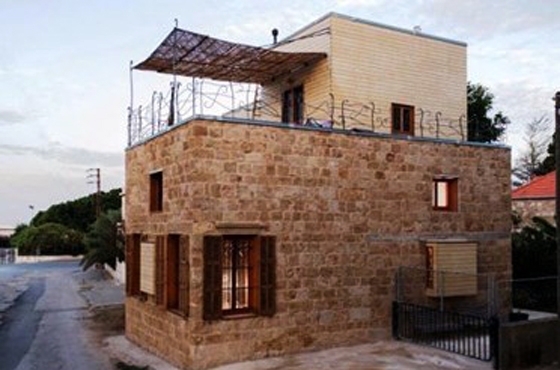A house owned and renovated by EcoConsulting co-founder Maya Karkour has secured BREEAM, one of the foremost global rating systems for sustainable buildings.
The Karkours wanted to double the area of the 100-square-meter house to accommodate two families, each on an individual floor. But the walls and roof were not strong enough to support another floor, and government regulations prevented an outward expansion.
“So we thought about a trick to go with the logic of a duplex house, with a cleared height of 5.5 metres, within which we can add a mezzanine [to] act like the extra area,” said Maha Nasrallah, the architect retained for the renovation. This involved inserting a self-supporting cubic structure within each of the house’s four sections.
Two cubes were placed within the height of the original house to form a mezzanine, their rooftops converted into open-air terraces. The two others protruded out of the house to create a first floor. The cubes were built with exposed wood to adhere to an eco-friendly ethos of using natural, breathable, low-toxicity materials.
As workers began peeling the plaster off the walls, they uncovered sandstone, rather than concrete. While it would have been cheaper to tear the sandstone walls down, the family opted to have them cleaned and preserved for their esthetic and heritage value. As more plaster was removed, they discovered three traditional arches lining the top of an interior wall, which had been the front facade prior to an extension.
Rather than plastering the sandstone with cement again, which would have hidden its rugged beauty and encouraged molding, the team applied a transparent protective spray that partially closed its pores. The walls were reinforced by an interior structure made of spruce recycled from construction scaffolding.
Various types of sustainable FSC-approved wood were used for other parts of the house. Cedar planks treated with tar to enhance protection against termites and weathering were used in lieu of tiles for the first-floor bathroom. For exterior cladding and the deck, which required high-performance wood, the team resorted to Accoya wood. The trademarked material alters the chemical structure of sustainably harvested softwood to give it the same durability as hardwood, which is scarce and slow-growing. For interior cladding, they opted for oriented strand board – leftover wood flakes compressed together without formaldehyde.
To finish the walls and enhance their insulation, the team mixed clay, straw, lime and sand to create an earth plaster. A final coat of the Kerakoll natural brand of lime secured the plaster and gave the walls a white finish, minimizing the need for paint to touch-ups.
Sourcing natural, low-energy, breathable construction materials domestically proved to be a challenge. Ultimately, the family imported wood, insulation, and other materials, ordering it in one shipping container to reduce their carbon footprint.
Karkour also sought to preserve the original doors and French shutters as much as possible and sourced others from demolished houses. She donated the terrazzo flooring to refugees, replacing it with mosaic tiles from a school being torn down in Beirut. A winding iron stairway connecting the ground floor to the new mezzanine was sourced from a shop closing down. Some of the furniture was bought secondhand from Arc En Ciel.
To minimize energy expenditure, the house was outfitted with zoned energy-efficient LED lighting, low-water taps and low-energy appliances. A 6,000-liter rainwater reservoir under the front deck collects rainwater for toilet flushing.
Instead of energy-intensive air conditioning, the house relies on strategically-placed windows to facilitate cross-ventilation. This bioclimatic design takes advantage of the prevailing coastal winds.
The family also resorts to nighttime cooling – opening windows at night to ventilate the house, and closing them during the day to preserve the cool air. All this is complemented with mechanical fans.
There is almost no electricity used for heating the house. It is well-insulated with wood fiber and sheep wool, water is heated through a rooftop solar-powered system and the ground floor has a programmable stove fueled with wood pellets.
One of the protruding cubes is topped with a green roof. Irrigation is minimized with soil high in volcanic rock, which absorbs a lot of water and releases it slowly, and an egg-carton-like layer whose pockets help retain water. Most of the plants are indigenous, meaning they can best survive the humidity and coastal winds, and require less water.
Thermal modeling software predicted the eco-friendly practices would reduce house’s energy usage by 55 per cent.
Casa Batroun went on to receive an “excellent” rating – the highest rating achieved so far in Lebanon, among four BREEAM-certified projects.
Nasrallah estimated the eco-friendly renovation cost around $2,000 per square meter – approximately $500 more per square meter than if the family had opted for a conventional renovation.
Karkour was quick to note that “we went full-fledged eco-friendly, but you can do an eco- friendly project [in your home] and it would still be reasonable in terms of cost.
For those on a more modest budget or who live in apartments, she suggested implementing simple improvements, such as zoned LED lighting, low-water appliances, and solar water-heating.
If building a new home, Karkour recommended collaborating from the start with an architect experienced in working with the climate, as the design can “drastically reduce energy consumption without spending [an extra] penny.” For example, the popularity of west-facing fully glazed facades to create sea views is inappropriate for Lebanon’s hot summers. She also recommended applying for loans subsidized by the Central Bank for green projects, introduced a few years ago.
The Daily Star
12 August






















































